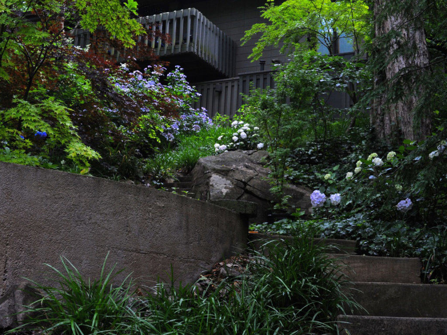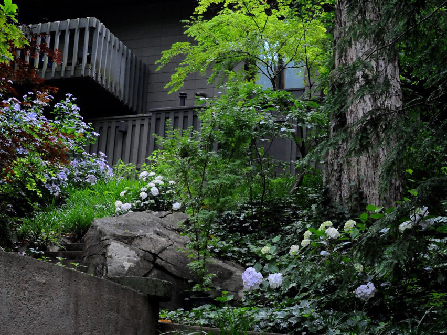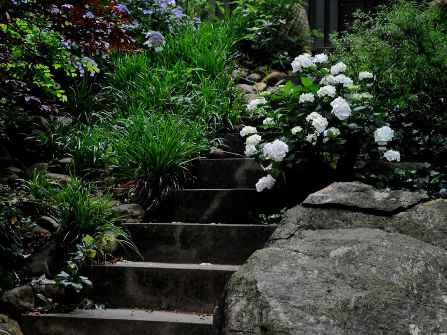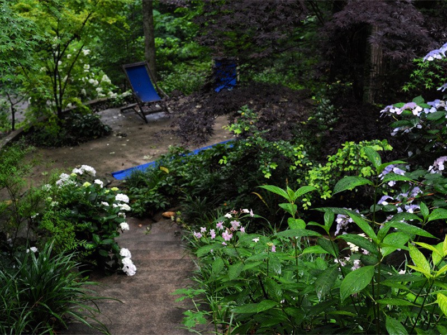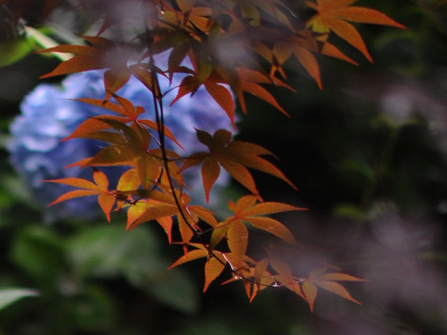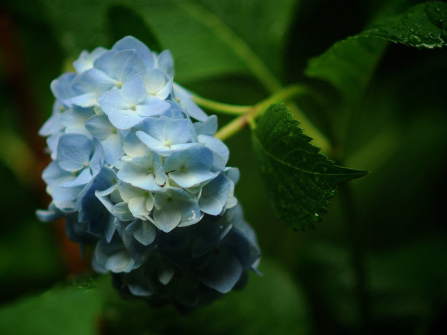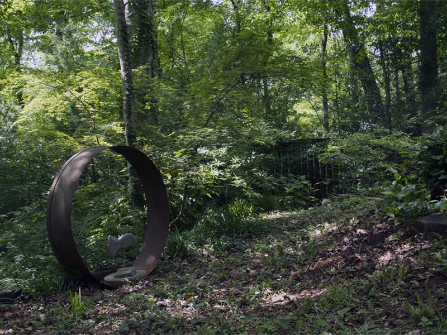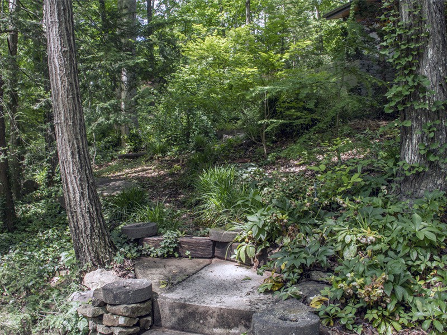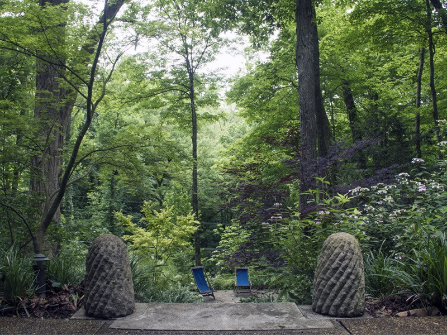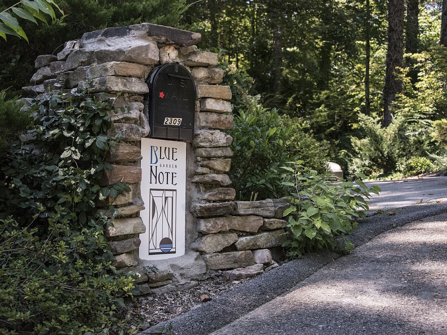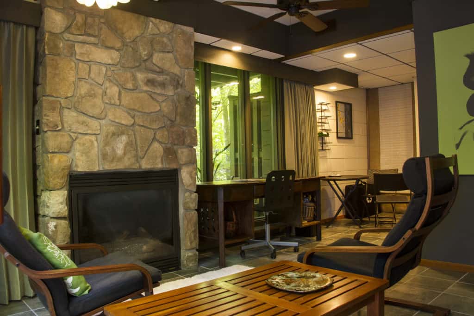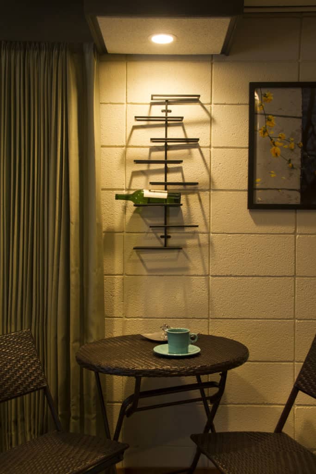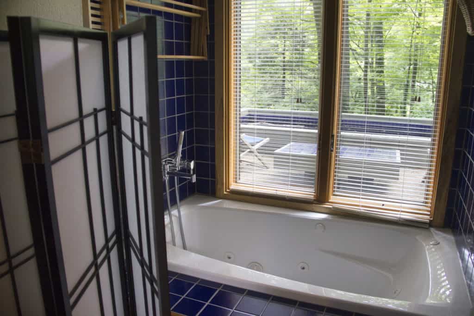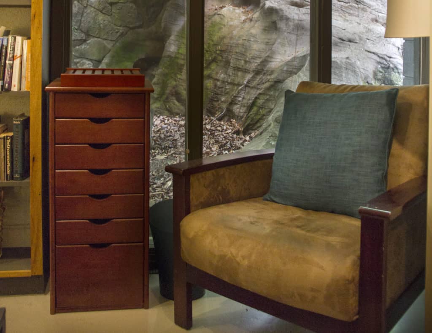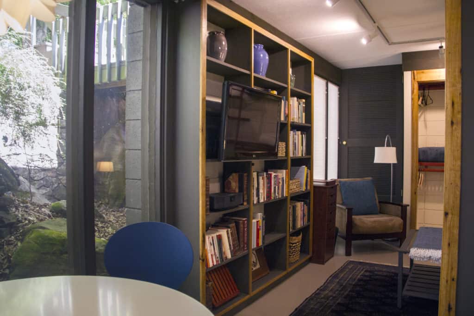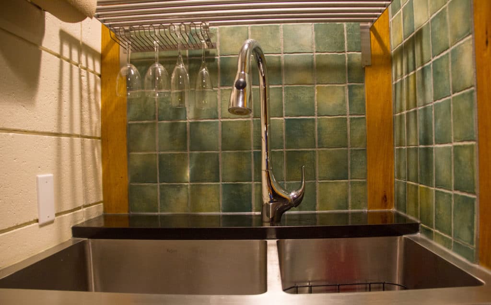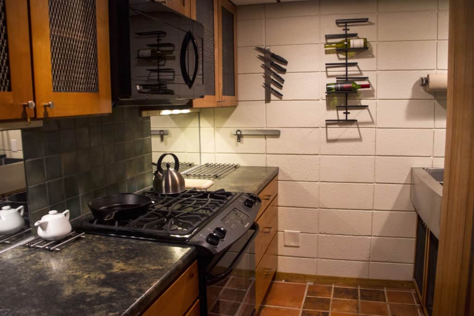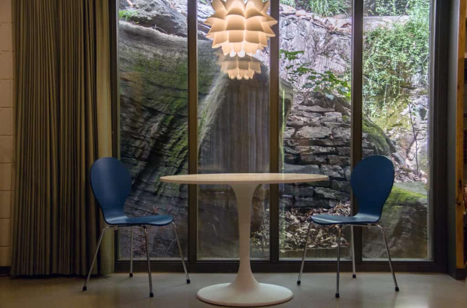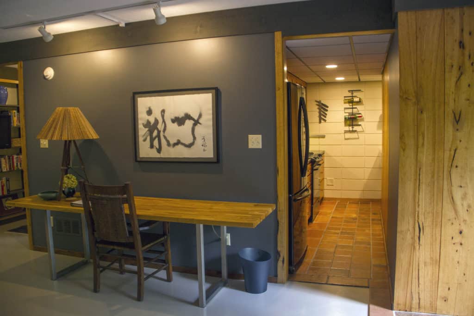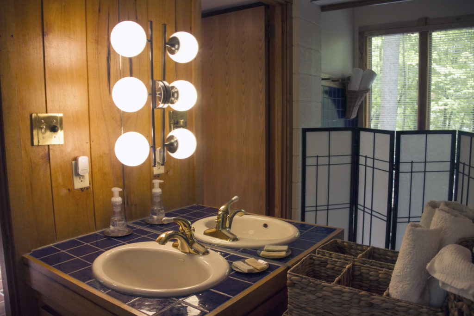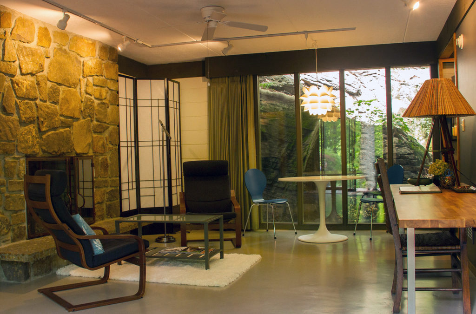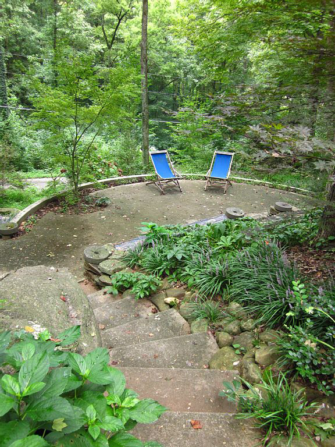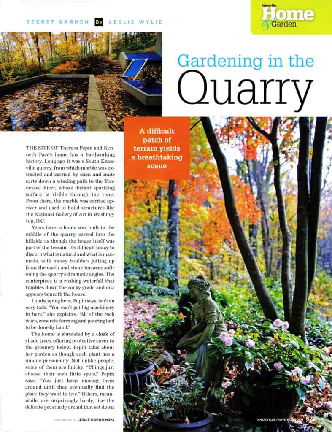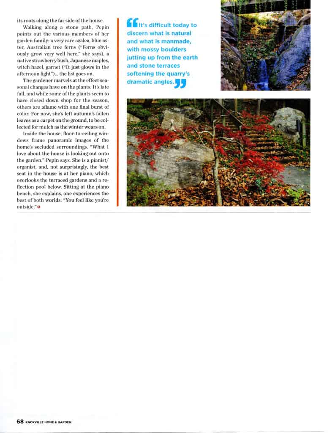Bluenote Home and Garden
We unexpectedly found our current home and garden on a cool, rainy day in May 1998. I had pretty much given up finding a place and was beginning to make noises about living under a bridge, or leaving for another country, when our realtor insisted on taking us to one more place she’d heard about. The older neighborhood was off Alcoa Highway, and I had long said I’d never live off that speedway. But as we drove up into the forested hills and down the long private driveway, our car was enshrouded by fog drifting through from the nearby Tennessee River. Soon—like Brigadoon—house and woodland emerged from the clearing mist. Immense swathes of rocky ledge beneath towering trees revealed a sublime setting of water, woods and rocks unlike any other.
The house had not sold because it was unique and somewhat dated in its Mid-Century appearance, but its construction was superb. It would afford Kenneth the opportunity—for the first time ever—to restore a structure where every surface was level and plumb, and every corner and juncture square. Theresa would need to pay close attention to the site—embedded with stone, water and shade—and take on an entirely new set of lessons in tending a landscape towards what has come to be known as ecological gardening in a natural woodland.
On that first visit, as on most days here, we could hear bird song from every direction, the splash of a waterfall nearby, the distant rumbling of a train on the other side of the river, the occasional fog horn of barges, and the honking of geese traveling above. The landscape felt alive but also peaceful and quiet—even more so from inside the substantial walls of the house and looking out from its many full-length windows. When we came back a second time that evening to check on the property again, the skies had cleared and we were greeted by the subtle smells of wildflowers and native plants, and a rosy, resplendent sky extending all around the western edge of the cove and above the crowns of the trees. Clearly, we were meant to settle in and care for this place.
The house of nearly 4,000 square feet was built by Southern Cast Stone in the early 1970s for the family of one of its management team and it is an exceptional abode. Walls are all concrete block, stacked vertically and steel-reinforced, with ample insulation. Steel I-beams run the structure’s 70-foot long north-south axis and support the four cantilevered balconies. Floors and roof are span-deck concrete—8” hollow core plank and 6” roof channel—material typically used in commercial buildings and parking garages. The design grid is entirely based on multiples of 3 and 4 and draws elements from Mid-Century Modern, deck house construction, and Frank Lloyd Wright’s Usonian homes.
Four dozen full-length, double-pane insulated windows and six sets of sliding glass doors look out on to surrounding pathways, gardens, heritage trees and boulders of a historic marble quarry that sent marble by barge on the nearby Tennessee River to construct the National Gallery (1937-1941) when it was the world’s largest marble structure. Signs are still evident in the landscape of the oxen path and iron pins that pulled the marble blocks down to the Tennessee River and on to barges.
The house’s simple rectangular shape—very much tongue-in-cheek, we call it “Early Motel”; its siting deep in a marble quarry vein and placed squarely over a creek bed; and its shallow 3/12 roof slope—all combine to make it and its placement one-of-a-kind. On the interior, there is a substantial amount of fine carpentry of different wood species—including exotics, cedar, oak, walnut, persimmon and, especially, irreplaceable American chestnut.
We are fortunate to have the original blueprints, courtesy of Wendy Warren, granddaughter of Millard Robert Warren, and they indicate that our house was designed by M. R. W. with principals and workers at Southern Cast Stone who knew what they were doing. Some say that the house was originally intended as a model for producing more homes on a larger scale, but the expense of this first model demonstrated that the cost was far too great for a private residence in a competitive market. We are grateful to them all for how well they built and, especially, managed to capture and manipulate light in this solid, substantial structure. The very deep roof overhangs reduce glare and heat at the same time as they render light and shadows like that in Japanese architecture.
Recent renovations in 2013-2016 gradually added custom tile floors and some natural ventilation in the main living space on the upper floor, and opened up the north end wall in lieu of adding on a screen porch. The original wood ceiling—replaced by a too-thin stippled drywall ceiling after a small smoke fire in the early 1980s—has been restored with cypress in exterior soffits as well as ceilings. All electrical and lighting has been updated and much of it replaced. A drainage project to handle water from a hill above has added several retention ponds on higher levels and catch basins for funneling water to the three main culverts that run under the foundation.
Two small-is-beautiful pied-à-terre apartments with both separate and connecting passages that began as mother-in-law accommodations have hosted many family and friends. They are fully furnished and provisioned with gourmet kitchen, fireplace, and well-appointed bath. One is wheelchair accessible with a fully-tiled wet room. Both are on the ground floor, steps away from ample off-street parking.
An American Woodland Garden
When we bought the house in 1998, we spent the first three years working too much at our jobs—and intently observing the landscape solely from the indoor aspect of every one of the 48 floor-to-ceiling windows and 6 sets of sliding-glass doors—because every time we tried to go anywhere on the property I would fall down the slope. There were terrific house-to-garden elements, especially the pea gravel walkway on the west side and ground floor entrance to the house; and the steel beam walkway, overlooking the waterfall and rock formations, on the east side and upper floor entrance. But there was no way to negotiate the precipitous and rocky surfaces in between those levels and others.
Coming from a sunny horse farm and cottage garden of 17 acres in west Knoxville, Theresa had to re-learn gardening for the shade. A long-suffering Kenneth hand-built all of the concrete and stone hardscaping that serves as the bones of the garden and that allows for much better movement throughout the 1.26 acres of what we have tried to keep a mostly native and sustainable habitat, managed in a completely organic way and welcoming to birds and wildlife.
Whether by forethought or happenstance, the statuesque umbrella magnolias on both the east and west sides were a brilliant choice by the original owners for positioning decades ago near the house balconies. They are not the type of trees that would damage the house and they have obviously thrived in their spots. Their limbs become a part of an ever-changing set of drawings reflected by morning and afternoon sunlight on the shojis, mirrors and floors of the interior spaces. I wish I could say that I had thought all on my own that additional flat panels of different types would result in still more of those displays, but it is the house that taught me that.
After nearly 25 years here, the gardens are finally beginning to settle in to where and how they want to be. Today, garden hardscape also serves to divert and retain rainwater with terracing from Wagon Road to Carriage Lane while skirting magnificent rocks and preserving tall trees. More intensively cultivated areas include: all sides of the house that are visible from its windows; an old “Rhodo” Drive of rhododendrons brought from the Smokies many years ago; the circle drive beds on the south side; fern and wildflower areas on both sides of the waterfall; a beech garden below a statuesque old beech on the north side draped with native and hybrid hydrangea vines; a maple and hydrangea garden; and mixed shrub and tree plantings on all property edges for privacy. Plant selection focuses on foliage, mostly-blue flowers, fragrance, and native plants when it is not entirely based upon a whim.
A couple of barred owls have installed a nursery for their owlets each year in a huge beech within full view of multiple windows. For months we get to hear their hooting and feel as though we are an unobtrusive part of their parenting and family. Often, when I am out of town, I check our Ring system just to listen for which birds are out and about that day at home.
For more on this wild, woodland garden see Writing on Nature at Blue Note Garden.
Location
Blue Note Garden is located in an older neighborhood, Lakemoor Hills, that closely resembles the Great Smoky Mountains, with its hilly terrain, towering trees and elevated site. Daytime temperatures are markedly cooler than downtown on a hot summer day. Neighborhood residents over the years have included professors from the nearby University of Tennessee, doctors from the even closer UT Medical Center, and early park proponents, as well as retired rangers, of the GSM. As is typical of early suburban neighborhoods in the South, there are no sidewalks but there are many lanes and cul de sacs that make for safe and scenic walking trails. There is an active neighborhood association. Tennis courts and walking/running tracks are available at a community church. A new greenway is in development in conjunction with highway overpasses and other improvements.



